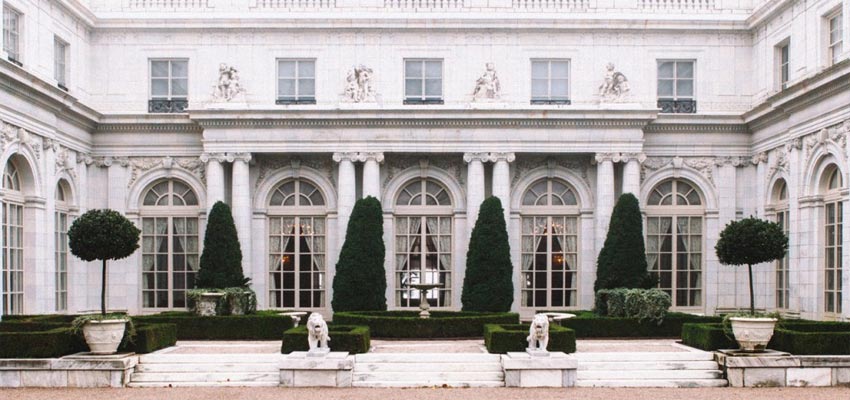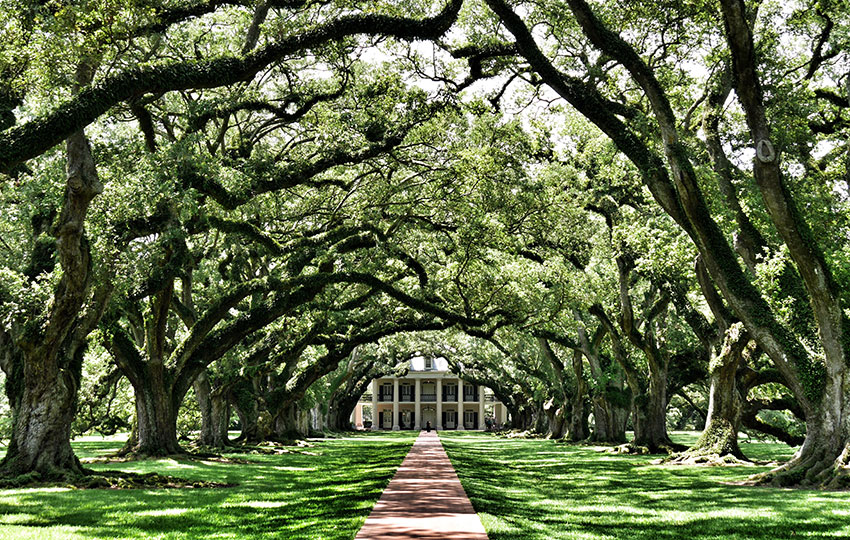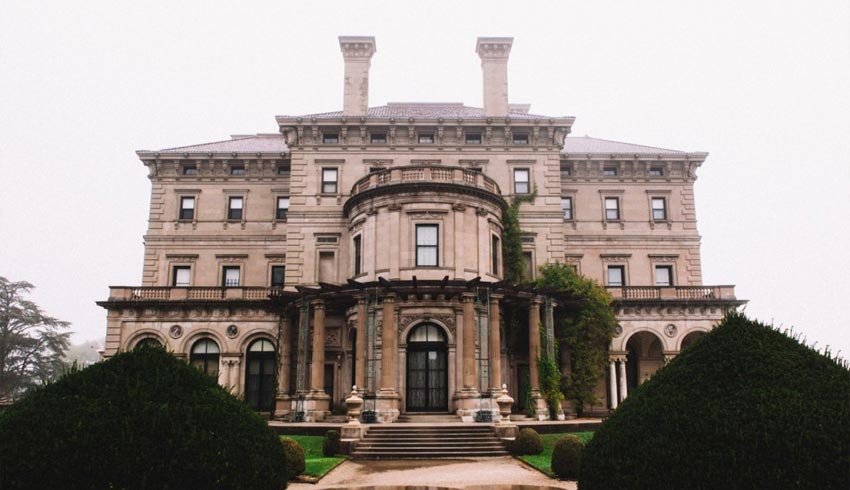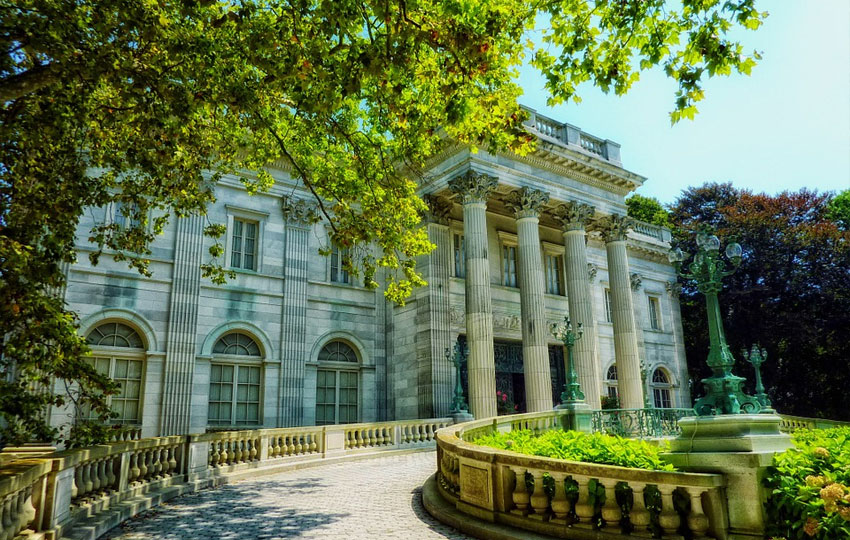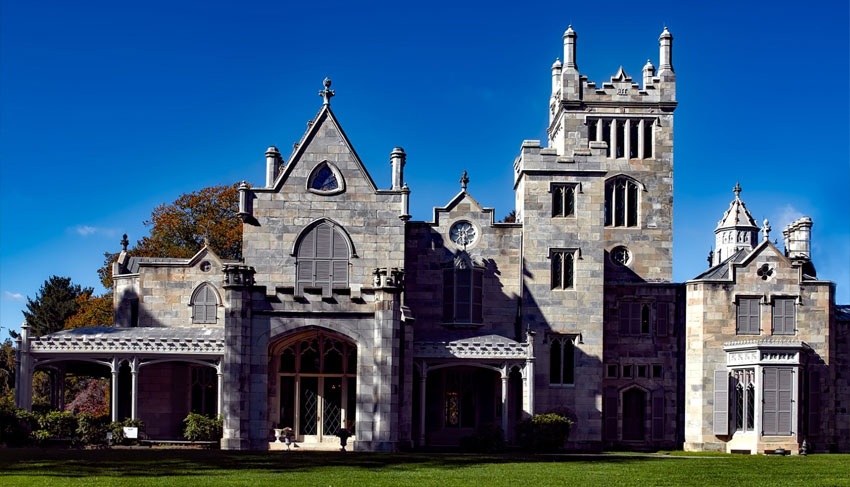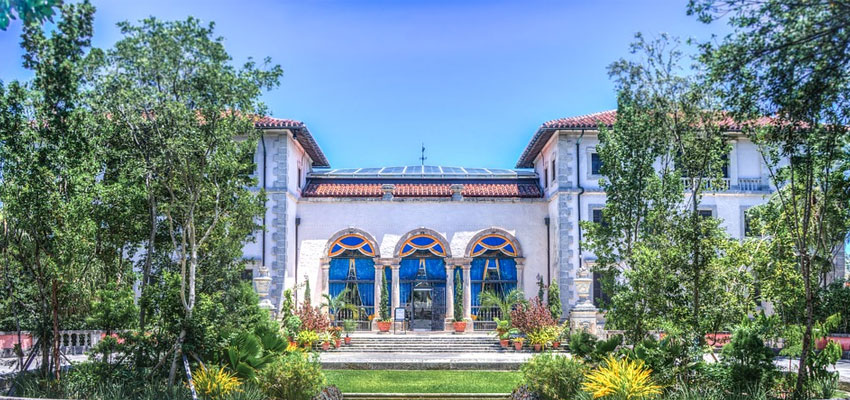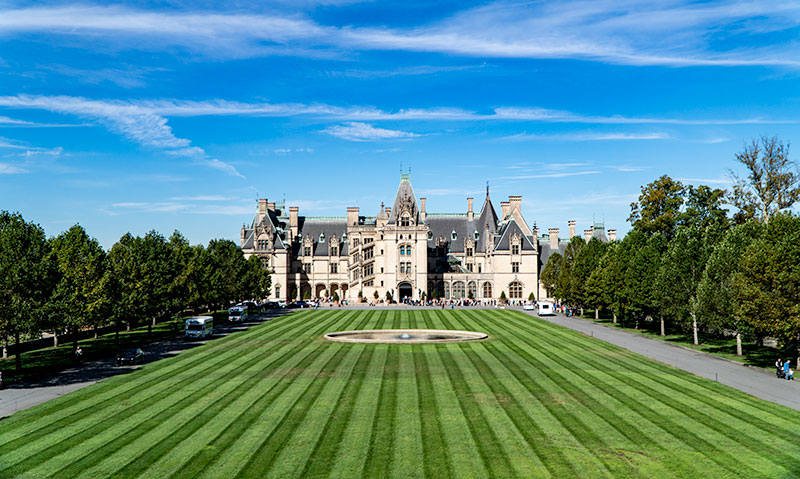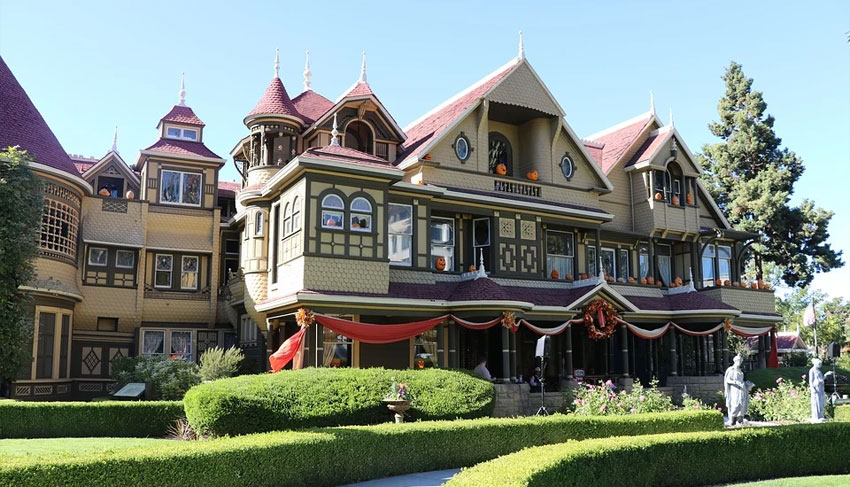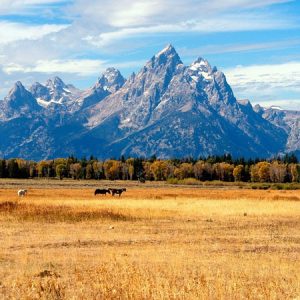Mansions are indeed fascinating, especially to most of us who are outsiders to the opulent lifestyle they represent.
But more than wealth and luxury, each of these mansions have their own unique stories and secrets; sometimes mundane and sometimes scandalous.
If the mansions’ stories don’t fascinate you, their size, grandeur, and design would.
In today’s blog post, take a visual journey through the most historic, famous, and iconic American mansions.
Plantation Homes
A plantation complex is composed of different buildings and structures that are commonly found on agricultural plantations in the southern states from the 17th century into the 20th century.
Typically, a plantation complex has the main house, often called plantation home, a slave quarters and other residential structures, a kitchen yard, ancillary structures (such as offices, schoolhouses, or churches) and agricultural structures (such as storage barns, stables, or cotton presses).
Historically, plantations are a huge part of American history, particularly African-American history. Large numbers of African-Americans were held as slaves in these plantations while their white owners got rich off their labor.
Many plantation houses standing today feature antebellum architecture, which is a neoclassical architectural style characterized by huge pillars, a wide balcony, and big center entrances to multiple-story, box-like mansions.
Below are some of the most notable plantation homes in America.
1. Evergreen Plantation (Edgard, Louisiana)
The Evergreen Plantation is the most intact plantation complex in the South and one of the rare ones still operating as a sugarcane plantation.
The main house was built in 1790 and renovated in 1832 in the Greek Revival style with some Federal accents. Its most distinctive feature being the double staircase on the front of the house.
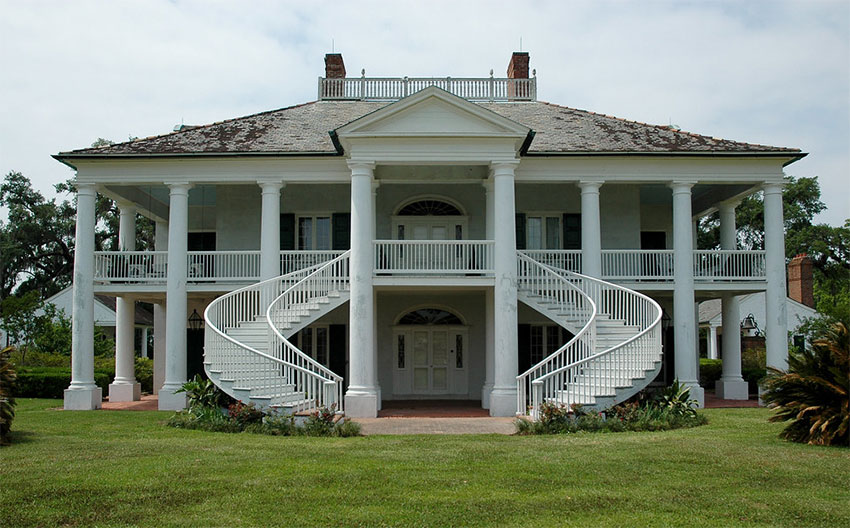
There’s also a double row of 22 slave cabins that have been maintained through the years and help tell the history of the African-Americans who were once enslaved here but were freed after the Civil War and continued to work in the plantation.
Though it’s a National Historic Landmark (the highest historical designation that can be bestowed on a place), the Evergreen Plantation is privately owned and fully functional, meaning people actually live and work in the grounds. However, the main house and the slave quarters are still available to tour.
Their tour touches on the family history of the owners, the architectural and historical significance of the buildings on the complex, the agricultural aspect of the plantation, and most importantly, the labor of the enslaved African-Americans that was crucial to operating such an enormous plantation.
Essential Information
Address: 4677 LA-18, Edgard, LA | 985-497-3837
Hours: Mon-Sat 9:30am-11am; 11:15am-12:45pm; 1pm-2:30pm; 2:45pm-4:15pm
Duration: 1 hour 30 minutes
Cost: $20 per head for adults; c
Website: Evergreen Plantation
Note: The plantation may be closed when there are no scheduled tours or for private events, so book in advance through their website or by calling.
2. Whitney Plantation (Garyville, Louisiana)
The Whitney Plantation Historic District is America’s first slavery museum and the only plantation museum in Louisiana to solely focus on the lives of enslaved people.
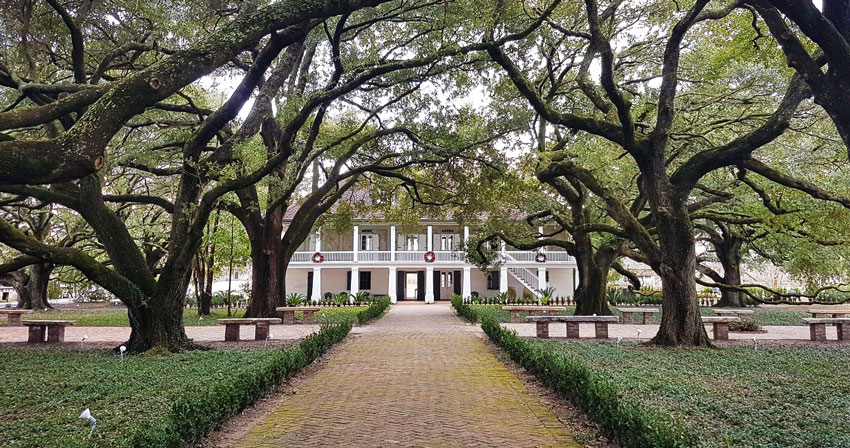
In 1990, John Cummings bought the plantation from a petrochemical company and spent millions of his own money and 14 years researching and developing the property into a museum and memorial dedicated to telling the tragic story of slavery in America from the eyes of the enslaved.
Working with famed historian Ibrahima Seck as the director of research, Cummings collected plenty of artifacts and research materials and formally opened the plantation to the public in December 2014.
Sixteen original structures remain on site. Visitors can view the French Creole-style Big House, two slave cabins, a steel jail, a Baptist church donated and moved from Paulina, Louisiana, and various memorials, including the Field of Angels, the Allées Gwendolyn Midlo Hall, and the Wall of Honor.
Essential Information
Address: 5099 LA-18, Edgard, LA | 225-265-3300
Hours: Mon-Sun; first tour starts at 10am and the last tour starts at 3pm
Duration: 1 hour 30 minutes
Cost: $25 per head for adults; discounts available for children, students, military, seniors, and locals of the same parish
Website: Whitney Plantation
3. Oak Alley Plantation (Vacherie, Louisiana)
Oak Alley Plantation is named for the double row of southern live oaks creating an alley from the Mississippi River up to the main house.
The main mansion was finished in 1839, done in Greek Revival-style architecture, with a distinct colonnade of Doric columns all around the exterior. The mansion itself has a square floor plan.
The first owners, Jacques Roman acquired the property in 1836 and had the mansion built.
During this time, the most noted slave in the plantation named Antoine developed the “paper shell” pecan through grafting. It was even entered in the Centennial Exposition in Philadelphia where it won a prize. It thus became known as the Centennial variety.
Unfortunately, the plantation where the pecan trees were cultivated washed away in a river break in the 1990s and none of the original Centennial pecans survived.
After Jacques Roman passed away, he left it to his wife Celina. She didn’t know how to manage a sugar plantation, though, and it ended up in auction. The subsequent owners could not afford the upkeep and the buildings fell into disrepair.
In 1925, Andrew Stewart bought the plantation as a gift to his wife, Josephine Armstrong Stewart. The Stewarts commissioned architect Richard Koch to supervise extensive restoration and modernization of the buildings.
When Josephine Stewart died in 1972, she willed the historic house and grounds to the Oak Alley Foundation. Their mission is to educate the public about the history of the sugarcane plantation, its owners, and its place in a bygone era characterized by wealth but marred by slavery.
Places that are available to tour are the Big House, a formal garden, the Slavery Exhibit, the Sugarcane Exhibit and Theatre, the Blacksmith Shop, and the Civil War Tent.
A restaurant and inn are also available on the grounds, in case you want to dine and stay overnight in the plantation.
Essential Information
Address: 3645 LA-18, Vacherie, LA | 225-265-2151
Hours: Mon-Sun 9am-5pm
Duration: 2 hours
Cost: $25 per head for adults; discounts available for children, students, military, seniors, first responders, and teachers
Website: Oak Alley Plantation
There are more plantations along LA-18, which we touch upon in our post about the best things to do in Louisiana.
4. Belle Grove Plantation (Shenandoah Valley, Virginia)
Belle Grove Plantation is known as the home of Major Isaac Hite, Jr. and as the headquarters of General Philip Sheridan during the Battle of Cedar Creek.
The history of the plantation dates back to when son Isaac Hite, Sr., the son of a German immigrant, bought 483 acres of land in the Shenandoah Valley, southwest of Middletown.
When his son Isaac Jr. got married to Nelly Conway Madison, President James Madison’s sister, Isaac Sr. gifted them the land. They developed the land into a grain and livestock plantation and had the Manor House built in 1797.
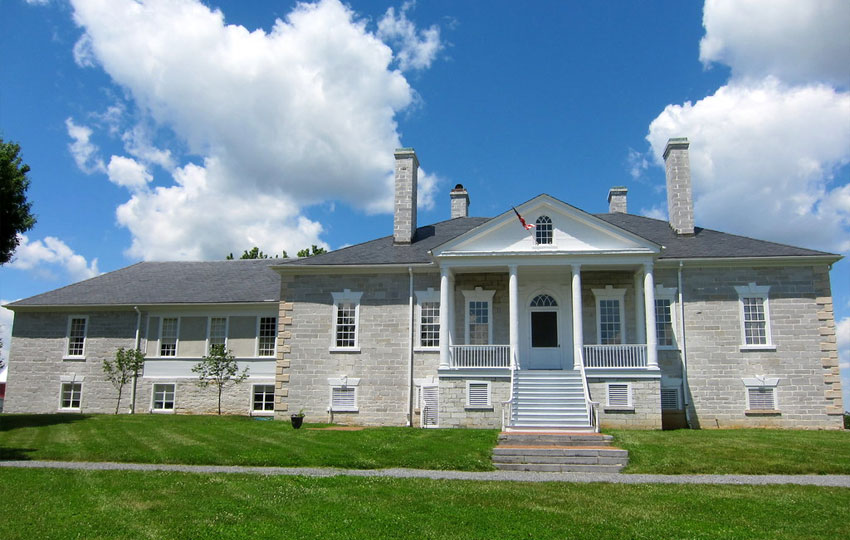
The Manor House features a grand portico with columns, glass transoms that bring natural light into the rooms, and a T-shaped hallway, allowing for ventilation from all four sides. President Thomas Jefferson contributed these design ideas, which he had actually used for his own home constructed earlier.
After Isaac Jr. died, it was occupied several times during the war, the most notable of whom is General Sheridan, who lived here in 1864. Another succession of owners lived in the house until 1929, when Francis Welles Hunnewell bought the property.
Hunnewell had the Manor House and the surrounding buildings restored in the 1930s and 1940s. When he died in 1964, he bequeathed the house, the surrounding 100 acres of land, and $100,000 to the National Trust for Historic Preservation.
Today, it is part of the Cedar Creek Battlefield and Belle Grove National Historical Park. The Manor House, the outbuildings, and the surrounding landscape are all available to tour since they were opened to the public in 1967.
Essential Information
Address: 336 Belle Grove Road, Middletown, VA | 540-869-2028
Hours: Mon-Sat 10am-4pm (last tour at 3:15pm), Sun 1pm-5pm (last tour at 4:15pm)
Cost: $12 per head for adults; discounts available for children, students, military, and seniors
Website: Belle Grove Plantation
5. Magnolia Plantation and Gardens (Charleston, South Carolina)
The Magnolia Plantation dates back to 1676, when Thomas and Ann Drayton built a house and a formal garden on the site. It grew and evolved through the years, but the plantation remains under the control of the Drayton family.
Magnolia began as a rice plantation but after the Civil War, its focus shifted to horticulture. In fact, it’s the oldest public garden, being open to visitors since 1870.
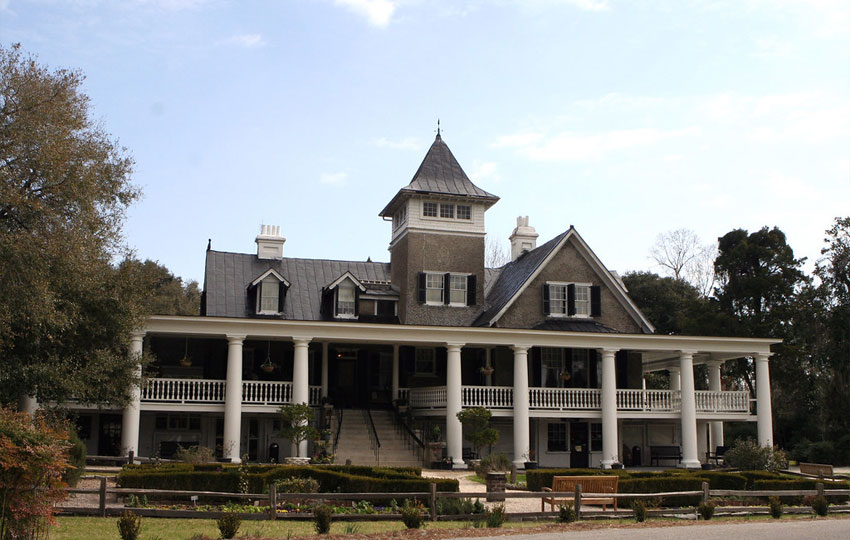
Today, the Magnolia Plantation and Gardens is Charleston’s most visited plantation, offering tours of the plantation house, the expansive gardens, and an exhibit featuring African-American life in the plantation from their perspective.
Basic admission gets you access to the Historic Garden, Petting Zoo, The Conservatory, Orientation Theater, The Peacock Café, and the Gilliard Garden Center.
Additional guided tours are a separate cost each and include the Plantation House Tour, Nature Tram, Nature Boat, Audubon Swamp Garden, and Slavery to Freedom.
Essential Information
Address: 3550 Ashley River Rd, Charleston, SC | 843-571-1266
Hours: Mon-Sun 9am–4pm
Cost: Basic admission: $20 per head for adults; discounts available for children; Additional tour: $8 per additional tour per head for adults; discounts available for children
Website: Magnolia Plantation & Gardens
6. Belle Meade Plantation (Nashville, Tennessee)
Belle Meade Plantation is a historic plantation that operated as a cotton and livestock farm. It dates way back to 1807, when John Harding bought Dunham’s Station log cabin and developed it into a plantation.
He named it Belle Meade, which means “beautiful meadow” in French. He began breeding and racing horses in the plantation. His son William inherited the property in 1839 and expanded it to the neighboring property.
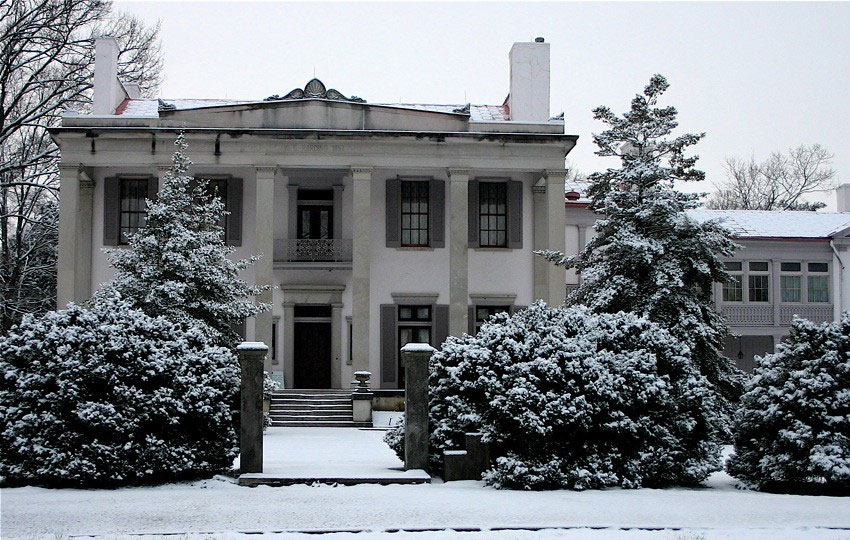
The main house was first built in the 1820s as a red brick Federal-style house. When William took over, he had the house altered in a Greek-Revival style and applied stucco to cover the red bricks.
A two-story veranda was created with six limestone pillars, the left wing was removed, and the right wing was raised two stories.
A dairy, carriage house, stable, and a mausoleum were added to the plantation complex by the turn of the 20th century.
During the Civil War, Harding had to cease his breeding and racing operations. Confederate General James Chalmers occupied Belle Meade as his headquarters during the Battle of Nashville, and after the Civil War, Harding resumed his horse farming operations.
Belle Meade had many successful thoroughbred studs. In fact, a few of their bloodlines remain and dominate modern horse racing.
In 1953, after the plantation has turned over a few owners, the mansion, eight outbuildings, and the 30 remaining acres of the plantation were purchased by the State of Tennessee to ensure their preservation.
Nowadays, you can tour the mansion, the grounds, and the outbuildings. They also offer a Journey to Jubilee tour that educates visitors about the first African-Americans brought to Belle Meade and highlights their importance to the success of the plantation.
After touring, you can go for a free wine tasting at the winery on the grounds. If you want a more extensive wine tasting, you can also sample more wines and pair them with food for an additional fee.
Essential Information
Address: 5025 Harding Pike, Nashville, TN | 615-356-0501
Hours: Mon-Sun 9am–5pm; last tour at 4pm
Cost: Mansion-only tour: $24 per head for adults; discounts available for children and seniors; for other tours, see their list of tours
Website: Belle Meade Plantation
7. Pebble Hill Plantation (Thomasville, Georgia)
Pebble Hill Plantation was built by Thomas Jefferson Johnson in 1825, first cultivating cotton, then rice. Upon his death, his daughter Julia Anne who managed the plantation with her husband John Mitchell.
In 1896, Melville Hanna acquired the property and eventually gave it to his daughter Kate in 1901, who then bequeathed the property to her daughter Elizabeth Ireland, known as Pansy.
She established and endowed the Pebble Hill Foundation in 1950 and willed that the entire estate be given to the foundation so it can be publicly opened as a museum and educate as many visitors as they can about life during that era.
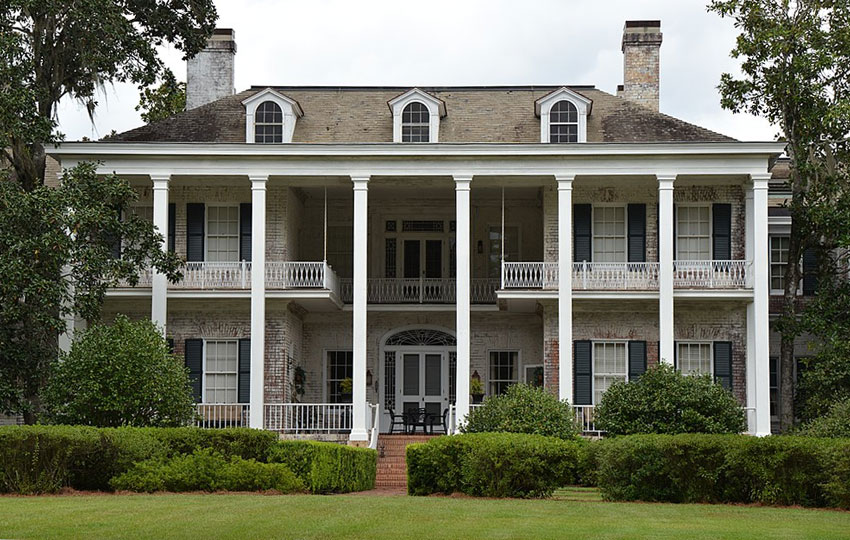
The main house was first built in 1850 by architect John Wind, who was commissioned by the Johnsons. Eventually, in 1934, when the plantation was owned by Kate Benedict Hanna, the main house burned down.
Hanna then commissioned architect Abram Garfield to rebuild the house and he made it into the Neo-Georgian, Greek Revival style mansion that we know today.
The H-shaped configuration was retained, but the entire house was rebuilt in masonry to make it fire-resistant. The columns on the exterior are reminiscent of the Greek Revival style, while the plaster molding is reminiscent of Beaux-Arts architecture.
Today, the main house and the grounds are open to the public for tours.
Essential Information
Address: 1251 US Highway 319 S, Thomasville, GA | 229-226-2344
Hours: Tue–Sat 10am–5pm, Sun 12pm–5pm; first tour starts at 10:30am, last tour starts at 4pm
Cost: $16 per head for adults; discounts available for children
Website: Pebble Hill Plantation
Gilded Age Mansions
The Gilded Age refers to the period between the Civil War and the turn of the twentieth century, when America experienced rapid economic growth.
The richest of the rich, such as the industrialists, bankers, and heirs to already-rich clans are the ones who most benefited from this economic growth, and they weren’t modest about it. They build lavish homes for themselves and vacation homes for the summer.
Gilded Age mansions usually feature European-inspired architecture and interiors, but what makes them uniquely American are the innovations that reflect the current technology at the time. These innovations include central heating, indoor plumbing, and showers.
The rich families also weren’t shy about displaying their wealth in their mansions; these would often have high ceilings, one or two sweeping staircases, marble floors, a separate reception room for receiving guests, and a huge ballroom, usually with crystal chandeliers and painted ceilings.
Here are some of the most famous Gilded Age mansions.
8. The Breakers (Newport, Rhode Island)
There’s no shortage of Gilded Age mansions in Newport, and The Breakers is the most popular of them all.
Cornelius Vanderbilt II bought a wooden house called The Breakers and commissioned architect Richard Morris Hunt to design a villa to replace the wooden-framed house. The result is an Italian Renaissance-style palazzo inspired by the 16th century palaces of Genoa and Turin.
Today, The Breakers is known to be the most lavish mansion in Newport and the signature symbol of the Gilded Age.
Essential Information
Address: 44 Ochre Point Avenue, Newport, RI | 401-847-1000
Hours: Vary depending on season; check this detailed, regularly updated calendar prior to your visit
Cost: $26 per head for adults; discounts available for children
Website: The Breakers
9. The Marble House (Newport, Rhode Island)
Marble House was built as a summer house (or “cottage,” as Newporters call them) and is largely credited as the summer house that begun the transformation of Newport from a sleepy town to a renowned district of stone mansions.
In short, it was the mansion that started it all.
Another Vanderbilt commissioned this mansion, namely, William K. Vanderbilt, Cornelius II’s younger brother. It was a gift for his wife, Alva, in honor of her 39th birthday.
Architect Richard Morris Hunt also worked on this mansion. Inspired by the Petit Trianon at the Palace of Versailles, Marble House is one of the earliest examples of Beaux-Arts architecture in America.
Its distinct façade features Corinthian pilasters that are two stories high, as well as arched windows and a monumental portico.
Essential Information
Address: 596 Bellevue Avenue, Newport, RI | 401-847-1000
Hours: Vary depending on season; check this detailed, regularly updated calendar prior to your visit
Cost: $18 per head for adults; discounts available for children
Website: Marble House
10. Rosecliff (Newport, Rhode Island)
Rosecliff is named for the rose gardens along Cliff Walk that were planted by the original owner of the property, the historian, diplomat, and amateur horticulturist George Bancroft.
Theresa Fair Oelrichs, a silver heiress from Nevada, bought the Rosecliff property in 1891 and commissioned the architectural firm of McKim, Mead, and White to design a summer home suitable for throwing extravagant parties.
Stanford White, the principal architect, modeled Rosecliff after the Grand Trianon in Versailles. This is evident in the open-air colonnade at the center, the paired Ionic columns, pilasters on the second story, and the roofline balustrade concealing the staff quarters on the third floor.
The highlight of the mansion is the grand ballroom in the middle of the building. Measuring 40 feet by 80 feet, it was Newport’s largest ballroom where Theresa Fair Oelrichs threw the most memorable balls, securing her place as one of the greatest hostesses of Newport.
The magnificent ballroom has been featured in films such as True Lies and The Great Gatsby.
Essential Information
Address: 548 Bellevue Avenue, Newport, RI | 401-847-1000
Hours: Vary depending on season; check this detailed, regularly updated calendar prior to your visit
Cost: $18 per head for adults; discounts available for children
Website: Rosecliff
Check out our article about Newport’s Gilded Age mansions to learn about more mansions you can tour in the area.
11. Lyndhurst (Tarrytown, New York)
First built in 1838, Lyndhurst was owned first by New York City mayor William Paulding, Jr. who hired architect Alexander Jackson Davis to design a mansion in the Gothic Revival style.
This architectural style is evident in the pointed roofs and windows, as well as the castle-like towers and parapets. At the time, this type of design wasn’t very common, and so critics called it Paulding’s Folly for a while.
It was then bought by George Merritt, who renamed it Lyndenhurst for the linden trees planted on the estate. He hired Davis again to double the size of the mansion.
Years after Merritt died, Jay Gould purchased Lyndenhurst as a summer home, shortened the name to Lyndhurst, and stayed there until he died in 1862. This is why Lyndhurst is also known as the Jay Gould estate.
Essential Information
Address: 635 S Broadway, Tarrytown, NY | 914-631-4481
Hours: Thu–Mon 10am–4pm
Cost: Apr to Sep: $20 per head for adults; discounts available for children, seniors, military, and students; Oct to Dec: $24 per head for adults; discounts available for children, seniors, military, and students
Website: Lyndhurst Mansion
12. Vizcaya Museum And Gardens (Miami, Florida)
Formerly known as Villa Vizcaya, the Vizcaya Museum and Gardens is a sprawling estate developed to conserve the surrounding mangrove swamps and tropical forests.
James Deering, a known conservationist, developed the property from 1914 to 1922. Architect F. Burrall Hoffman designed the estate in the Mediterranean Revival style, influenced by Tuscan Italian Renaissance and Baroque architecture.
When Deering died in 1925, his descendants sold off the surrounding parcels of land one by one. Presently, the main house, formal gardens, and the village are now owned by Miami-Dade county, including the art, antiques, and furnishings.
Today, you can tour the museum and the lovely gardens outside.
Essential Information
Address: 3251 South Miami Ave., Miami FL | 305-250-9133
Hours: Wed-Mon 9:30am-4:30pm; Tue closed
Cost: $22 per head for adults; discounts available for seniors, children, students, wheelchair users; Free for military with ID and children 5 and under
Website: Vizcaya Museum & Gardens
If you plan to spend a weekend in Miami to visit this mansion, try our Miami weekend itinerary.
13. Lynnewood Hall (Elkins Park, Pennsylvania)
Lynnewood Hall was built between 1897 and 1900 for Peter AB Widener, a well-known tycoon. Architect Horace Trumbauer designed this grand home for Widener and his children after he lost his wife.
Trumbauer designed the T-shaped mansion in the Neoclassical style of architecture, inspired by Prior Park in Bath, England, and Ballingarry in New Jersey.
The interiors were furnished with the most expensive materials: walnut and marble, silk and velvet, Persian rugs and Chinese pottery. Art by Raphael, Rembrandt, El Greco, and other notable artists adorned the walls.
Tragically, Peter Widener’s son George and grandson Harry lost their lives when the Titanic sank in 1912, followed by Peter Widener himself in 1915. Joseph, the only surviving son, took over the property and maintained the extensive art collection.
When Joseph Widener died in 1943, neither one of his children wanted to take on the responsibility of maintaining the mansion and the assets. It was abandoned until 1952, when a religious group bought it.
To raise funds, the religious group sold off the assets, such as the mantels, artwork, and even the landscape sculptures.
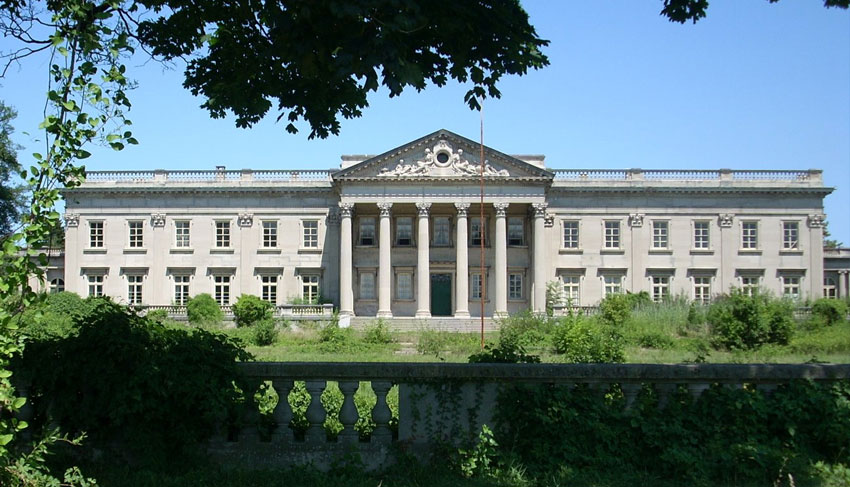
Subsequent property tax troubles with the next owners of the mansion resulted in the mansion to be in the market since 2014. At 70,000 square feet, it is the largest surviving Gilded Age mansion in the Philadelphia area, and currently the largest home for sale in the United States.
So if you have an extra $11 million lying around (and an extra $100,000 a year for taxes), you can buy this mansion and have a piece of history, albeit a tragic one.
Essential Information
Address: 900-934 Spring Ave, Elkins Park, PA
Biggest Mansions
Megamansions never cease to amaze and intrigue us. Here are the biggest American mansions to date.
14. Biltmore Estate (Asheville, North Carolina)
At 178,000 square feet, the Biltmore Estate is the largest privately-owned home in the United States.
Technically a Gilded Age mansion, architect Richard Morris Hunt designed the Biltmore House Châteauesque-style, reminiscent of the French chateaus in the 16th century.
This is evident in the steep roofs, towers or turrets with conical roofs, the metal cresting on roof ridges, and the arched windows and doors.
George Washington Vanderbilt II and his wife Edith lived in their luxurious family home until his death in 1914. The massive estate remains under the control of the Vanderbilt’s descendants, with The Biltmore Company as the registered owner and family members serving as board members.
Presently, three floors of the Biltmore House, the surrounding gardens, and the winery are available to tour. You can choose among a variety of tours that take you to different parts of the house and the grounds, as well as self-guided, guided, or private tours.
Also, there are various outdoor activities you can do, such as hiking, biking, carriage rides, sporting clays, fly fishing, river rafting, horseback riding, and falconry. Kids can learn about farm animals or simply play on the huge playgrounds.
If you’re feeling tired from the tour, you might want to try out their luxurious spa treatments or even stay overnight in the Village Hotel, The Inn, or Cottage.
Essential Information
Address: 1 Lodge St, Asheville, NC | 800-411-3812
Hours: Mon–Sun 9am–5pm
Cost: Varies depending on the tours or activities you want to do; check out their list of available tours and activities
Website: Biltmore
Planning a trip to Asheville, or planning to stop there for a night while on a road trip? Check out our article on what you can do with one day in Asheville.
15. Oheka Castle (West Hills, New York)
Oheka Castle is a Gilded Age, Châteauesque-style mansion that’s now a luxury hotel.
In 1914, financier and philanthropist Otto Hermann Kahn commissioned the architectural firm Delano & Aldrich to design a country home, specifically asking for the structure to be fireproof, as he lost his previous home in a fire some time ago.
The castle was completed in 1919 and from then on has been the second-largest private residence in America. Oheka Castle is named for the first syllables of Otto Hermann Kahn’s name.
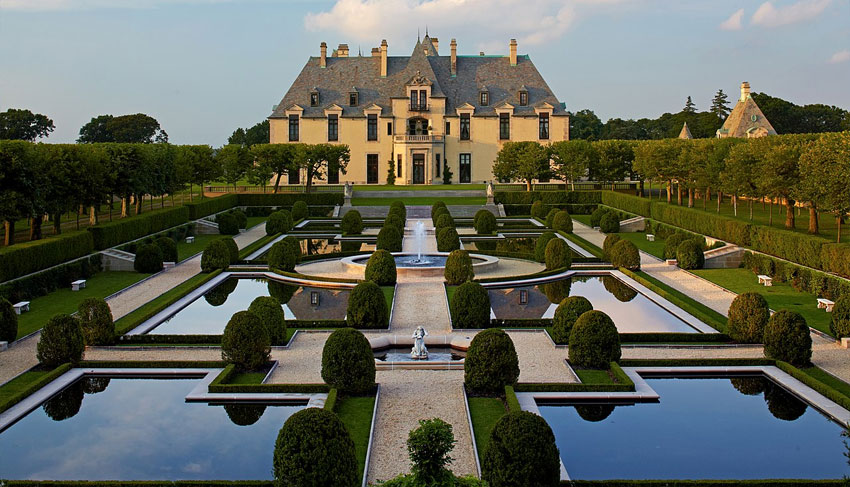
French influences are seen all over the house, from the steep roofs to the arched windows and doors. The grand staircase leading to the second floor was inspired by the Chateau de Fountainbleu in Paris, France.
The mansion sits atop the highest point in Cold Spring Harbor, providing residents a breathtaking view of Cold Spring Harbor and Cold Spring Hills.
The grounds were designed by the Olmsted Brothers and included a formal sunken garden, an 18-hole golf course, a greenhouse complex, tennis courts, an indoor swimming pool, orchards, stables, and even a landing strip.
After Kahn’s death in 1934, ownership of the estate turned over a few times before finally being bought by Gary Melius, who renovated the house and restored the gardens using the original plans by the Olmsted brothers.
Today, after the $40 million restoration project, Oheka Castle is now a luxury hotel, conference center, and a weddings and events venue. It’s also been the filming location for plenty of music videos, movies, and TV specials.
They offer a guided Historic Mansion Tour that offers limited access to the estate and gardens, followed by coffee, tea, and cookies.
Essential Information
Address: 135 W Gate Dr, Huntington, NY | 631-659-1400
Hours: Mon-Su, 11am-12pm
Cost: Historic Mansion Tour: $25 per head for adults; discounts available for children, students, seniors, and hotel guests
Website: Oheka Castle
16. Arden House (Harriman, New York)
Arden House is a sprawling estate known as America’s first conference center.
It’s unique among the other Gilded Age mansions in that it’s an entirely American mansion—the carved wood, paintings, tapestries, marbles, stone, granite, and sculptures were all sourced from, and made, in the United States.
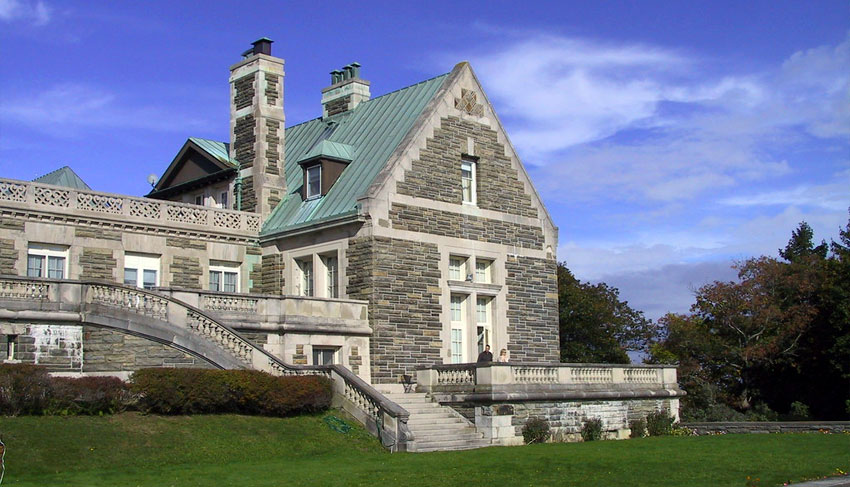
The Arden estate was first owned by Peter Pearse Parrott and was named after his wife, Mary Antoinette Arden. Edward Henry Harriman bought the property in 1886. Over the next several years, he bought up forty different parcels of land in the area, and increased the land area of his estate to 28,000 acres.
Harriman commissioned Carrère and Hastings to design what is now Arden House. Construction began in 1905 and was finished in 1909. Sadly, Harriman only lived in it for a few months before he died.
The house had a ton of rooms, including a grand ballroom, a library, a large formal dining room, a bar, as well as numerous bathrooms and bedrooms. The most elaborate and the most preserved of the rooms is the music room styled in Gothic-style architecture.
The Harriman family lived in the estate until 1933, after which they allowed the US Navy to use the Arden House as a convalescent hospital during the Second World War.
In 1950, the Harriman family donated the property to Columbia University, who used it as the “home of The American Assembly,” making it America’s first conference center.
Subsequent owners turned it into a public space, with the intent of eventually selling it to the State of New York, but the plan never materialized.
It is currently owned by the Research Center on Natural Conservation, a Chinese-backed nonprofit organization, who turned the mansion back into a conference center, just as it once was.
Essential Information
Address: Harriman, NY
Website: Arden House
Strange And Unusual Mansions
From creepy mansions with paranormal backstories to mansions that can withstand hurricanes, here are some of the most curious and odd American mansions.
17. Winchester Mystery House (San Jose, California)
In case you’re wondering, yes, this house belonged to a member of the Winchesters of firearms fame.
William Wirt Winchester was the treasurer of the Winchester Repeating Arms Company. He was married to Sarah Winchester. They had an infant daughter who tragically died of marasmus, and William himself died of tuberculosis in 1881.
Legend has it that a Boston psychic convinced Sarah that her family was being haunted by ghosts of those who were killed by Winchester rifles.
The same psychic told her that the only way to appease these spirits is to move out of her home in New Haven, Connecticut, move west to California, and continuously build a home for herself and the spirits.
Sarah followed the psychic’s advice and bought a small eight-room farmhouse in San Jose, California.
After her husband’s death, Sarah Winchester inherited more than $20 million plus an almost 50% ownership of the Winchester Repeating Arms Company, giving her an income of around $1,000 per day. This fortune kept the construction and renovation of her mansion going until her death in 1922.
By the time she was done, the Winchester was a modern marvel with indoor plumbing, hot showers, elevators, and central heating. From 8 rooms, she expanded the house to have 160 rooms, 40 bedrooms, and 2 basements.
More unusually, the mansion contained doors that lead nowhere, staircases that lead straight to ceilings, a Tiffany glass window in a wall where it’ll get no light, and numerous secret passages. A recurring theme in the house is the number 13 and spider web motifs.
After Sarah’s death, the house was auctioned off and then leased by John and Mayme Brown, who then bought the property for themselves after 10 years. They opened the house to the public in 1923, with Mayme Brown serving as the property’s first tour guide.
Today, the Winchester Mansion is owned by Winchester Investments LLC, a company representing the interests of the Browns’ descendants.
The story of Sarah Winchester and her eccentric house has intrigued millions of visitors all over the world, making the house one of the most popular American mansions to visit. Guided tours are available to see more than a hundred rooms in the house.
Essential Information
Address: 525 S Winchester Blvd, San Jose, CA | 408-247-2000
Hours: Mon-Sun open 9am; closing hours vary
Cost: Varies depending on the tour you want to do; check out their list of their daily and seasonal tours
Website: The Winchester Mystery House
18. Acqua Liana (Manalapan Beach, Florida)
Known as the largest, most opulent certified green mansion, Acqua Liana is a 15,000-square-foot mansion on 16 acres of oceanfront property in Manalapan, Florida, close to Palm Beach.
Designed by renowned real state artist Frank McKinney, Acqua Liana features waterfalls, water walls, water gardens, and water floors. A double helix glass staircase, a movie theater, and a 2,000 gallon aquarium bar are just some of the luxurious features of the mansion.
For all its unique features and enormous size, the mansion is certified “green” by three organizations: the US Green Building Council, the Florida Green Building Coalition and Energy Star for Homes. This makes this mansion the first ultra-luxury home to earn a triple certification.
The house was sold for $22.9 million a few years ago, but a brochure and a video tour are still available to provide a glimpse into this environment-friendly mansion.
Essential Information
Address: 620 South Ocean Boulevard, Manalapan Beach, FL
Website: Acqua Liana
19. Caveland (Festus, Missouri)
What is now known as Caveland started out as a mine on the side of a hill in the 1800s to the early 1900s and was converted into a roller skating rink and concert venue in 1958 by Sue Morris.
The venue closed in 1985 and was bought by the Sleeper family in 2003 from eBay, of all places.
They converted it into their family home, constructing a two-level, 5,000-square-foot house inside. The front chamber contains the living areas, the middle chamber has the laundry room and storage, and the back chamber still has the stage where performers entertained the roller skaters.
The house also features thirty-foot ceilings, large windows on the front to let in as much natural light as possible, and an indoor natural groundwater spring pool.
Its temperature is regulated naturally; no furnace or air conditioning was ever installed.
You can see photos of the construction and of the family on their official gallery.
It’s now listed for sale; the Sleeper family is ready to downsize.
Essential Information
Address: 215 Cave Dr, Festus, Missouri
Website: Caveland
20. Eye of the Storm (Charleston, South Carolina)
The “Eye of the Storm” on Sullivan’s Island in Charleston is 230 feet from the beach, with a design that’s quite different from the other houses in Charleston.
Built in 1992, this dome-shaped house is energy-efficient and hurricane-proof. George Paul designed the house for his parents after they lost their house to a hurricane in 1989.
The side of the shell that faces the beach features large windows that provides a view of the beach and a maritime forest.
The dome and the interior design are inspired by the curves of seashells. It has 3 bedrooms, 4 bathrooms, an elevator, a wet bar, a skylight, an 889-square-foot deck, and even a bank vault room.
It was renovated in 2018 and put up for sale for $5 million. You can view the photos of the mansion as well as the surrounding areas in their website.
Essential Information
Address: 2851 Marshall Blvd, Sullivan’s Island, Charleston, SC
Website: Eye of the Storm
Visit one of these American mansions soon!
Plan your next trip to gawk and tour one of these mansions! Or better yet, save up a few hundred thousand dollars and live in one.
Which of these American mansions intrigued you? Know of any mansions that we skipped? Tell us in the comments!

